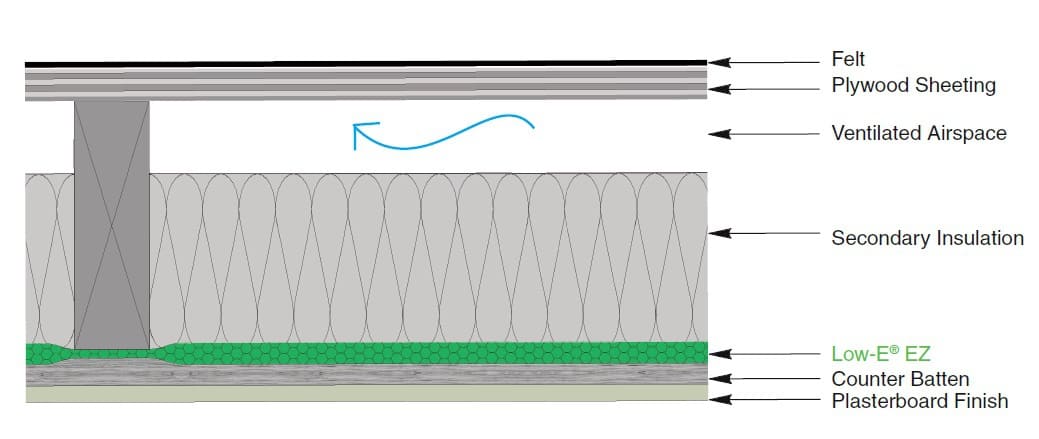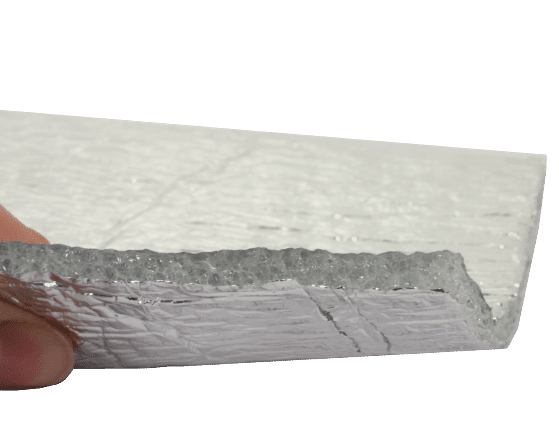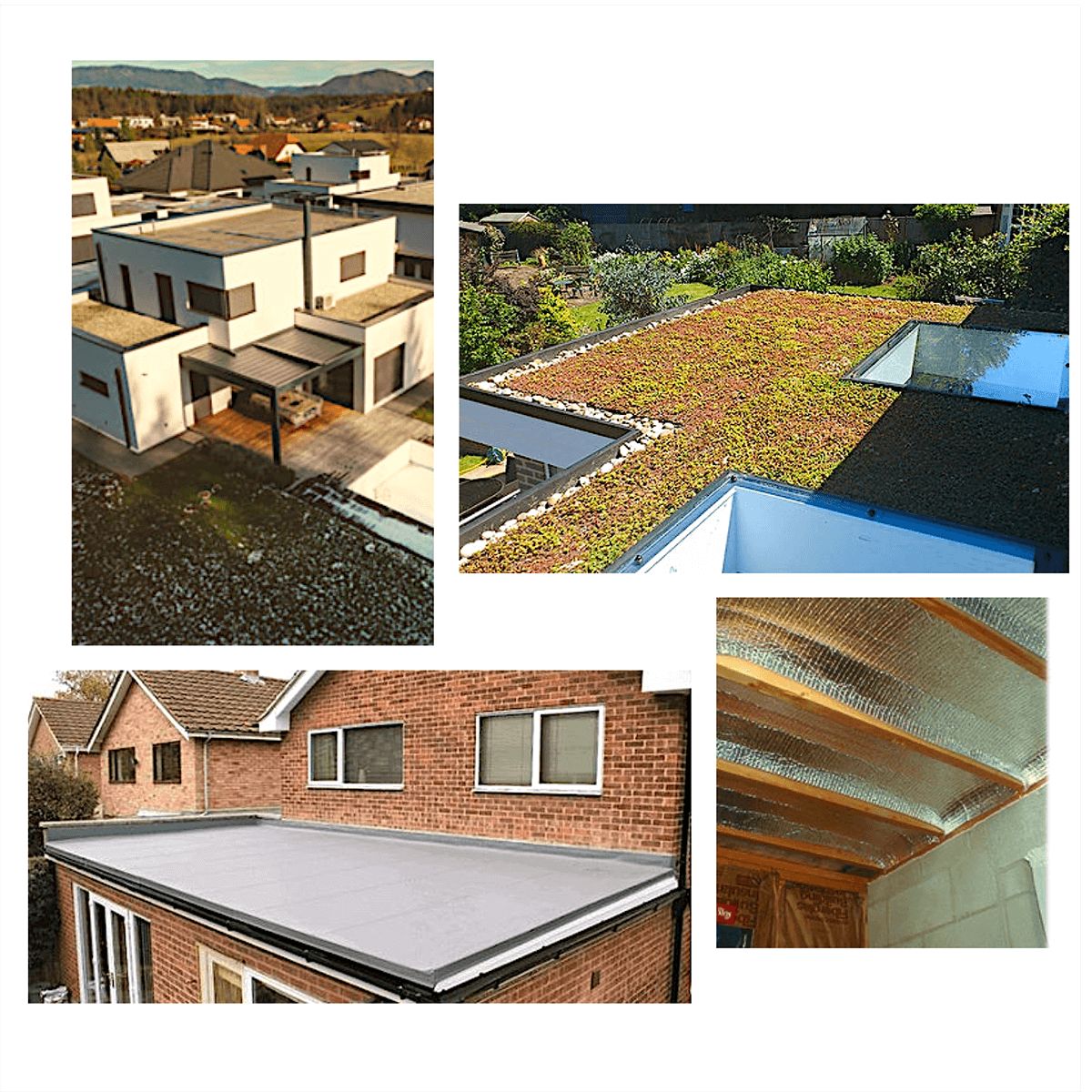
Flat Roof Insulation
Whether it is a cold or a warm deck roof, Low-E can reduce thickness, thermal bridging and condensation risk. Low-E Insulation can be installed above or below the joists quickly and easily to create a warmer more efficient roofing system.
Want to get hands on with our products?
Reasons our customers use Low-E Conservatory Insulation
Installing Flat Roof Insulation
Flat Roof Insulation Options
Installing Flat Roof Insulation
A flat roof is usually designed with ventilated air spaces below the timber deck. These ventilated air spaces are necessary for the structure, but often create draughts within the building. Installing Low-E Insulation below the roof can reduce the amount of insulation required between the joists, where space may be limited, and can stop draughts coming into the building itself.
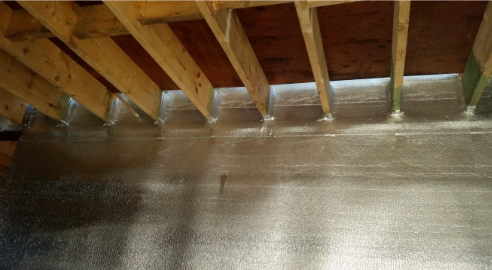
Flat Roof Insulation Options
Low-E flat roof insulation is ideal for insulating your home and is the perfect choice for an easy installation. If you are considering insulating your flat roof please read through the below guides for the type of roof you have in your home.
Flat Roof – Partial Fill
Flat roofs are designed with ventilated air spaces below the timber deck. These ventilated air spaces are necessary for the structure, but often create draughts within the building. Installing Low-E EZY Seal below the roof can reduce the amount of insulation required between the joists and stops draughts within the building itself. This example shows Low-E EZY Seal installed with a rigid foam between the joists before the finished ceiling is installed.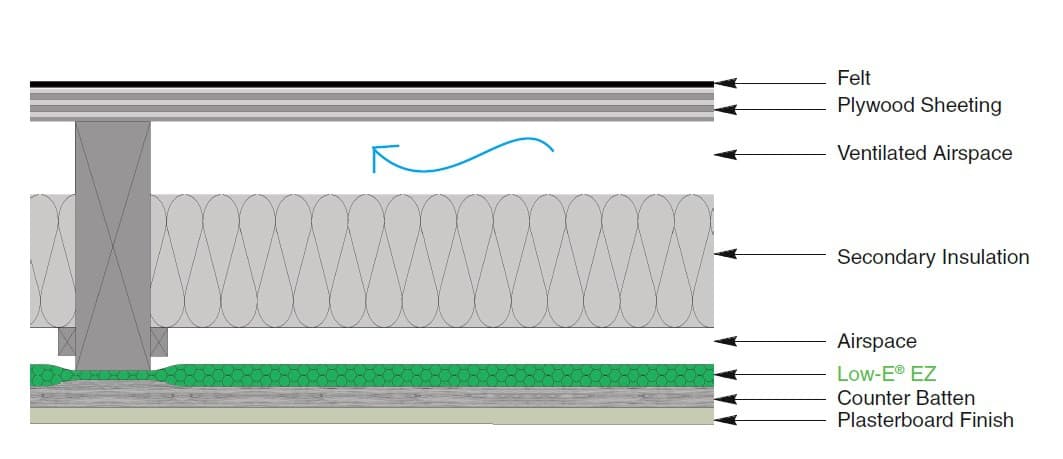
Flat Roof – Full Fill
When installing a Mineral Fibre between joists, it is not very easy to maintain air spaces on both sides of Low-E. In this example, Low-E has been installed with a full fill of Mineral Fibre between the joists and Low-E EZY Seal installed below the joists before being counter battened, and the finished ceiling is installed.
