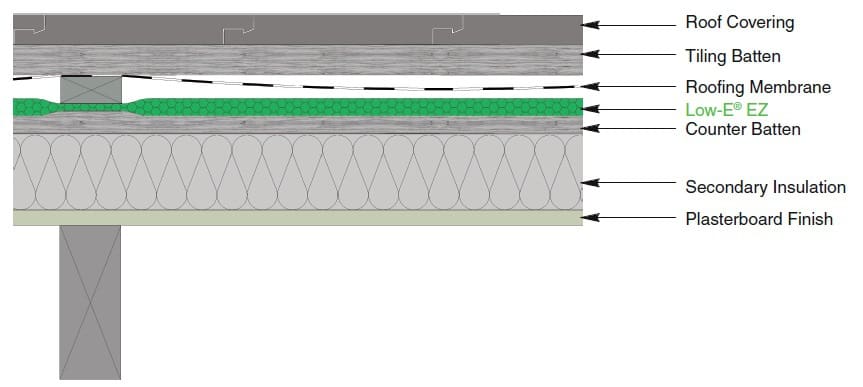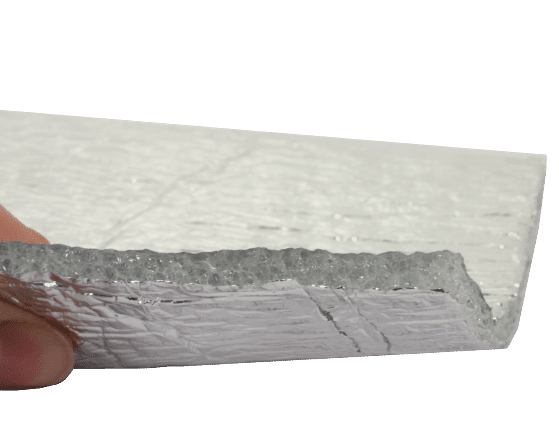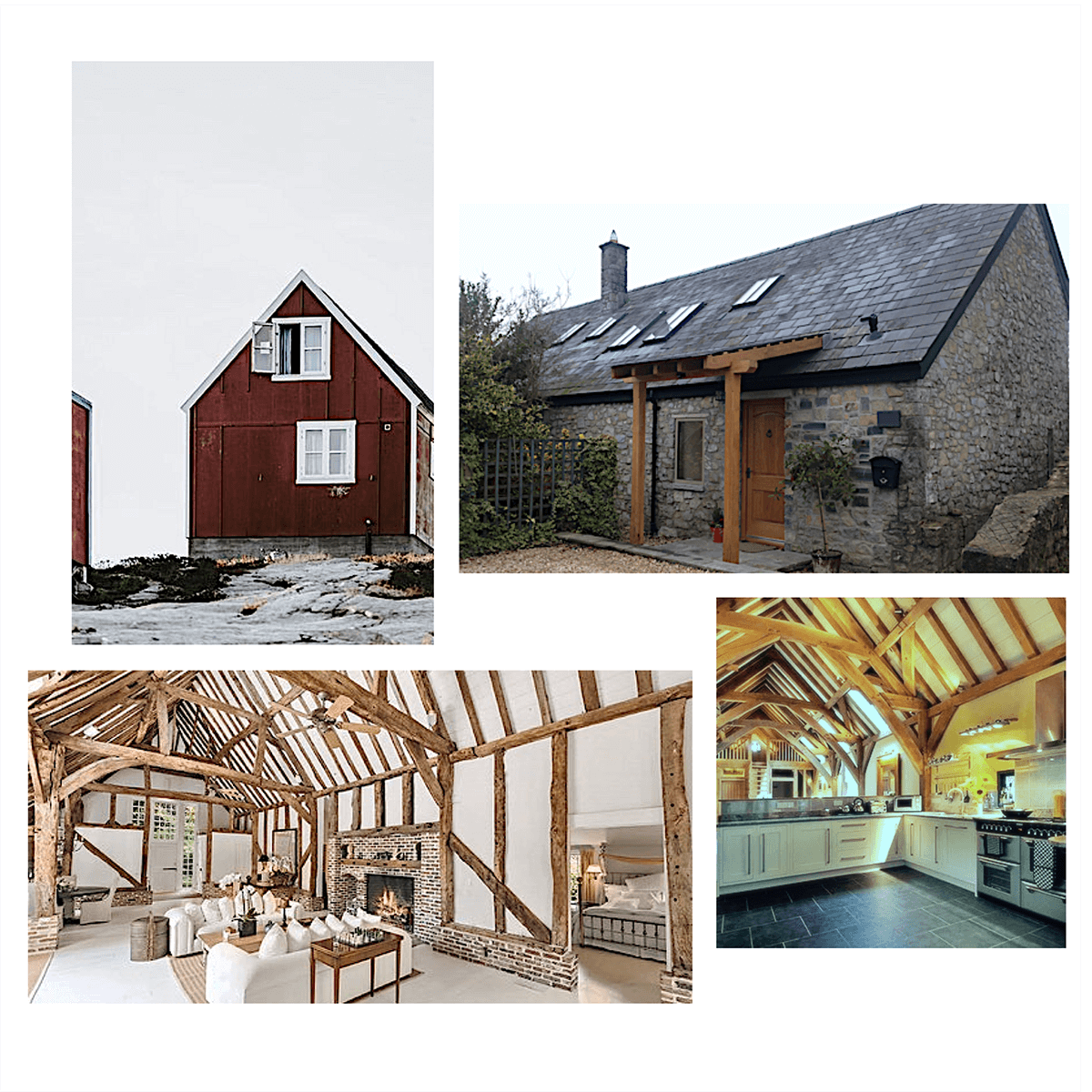
Barn Conversion Insulation
Restrictions on head height and maintaining the building character are extremely import design objectives when completing a Barn Conversion. Low-E can be installed in fully exposed and partially exposed rafter build ups.
Want to get hands on with our products?
Reasons our customers use Low-E Barn Conversion Insulation
Installing Barn Conversion Insulation
Barn Conversion Insulation Options
Installing Barn Conversion Insulation
Low-E Insulation can be installed externally above the rafters, or internally below the rafters. It is resistant to insects, fungus and the nesting of bats and birds. Low-E will reduce draughts, uncontrolled air-movement and provide moisture protection all in one. It’s thin profile makes it one of the most efficient insulation materials you can use in barn conversion projects.
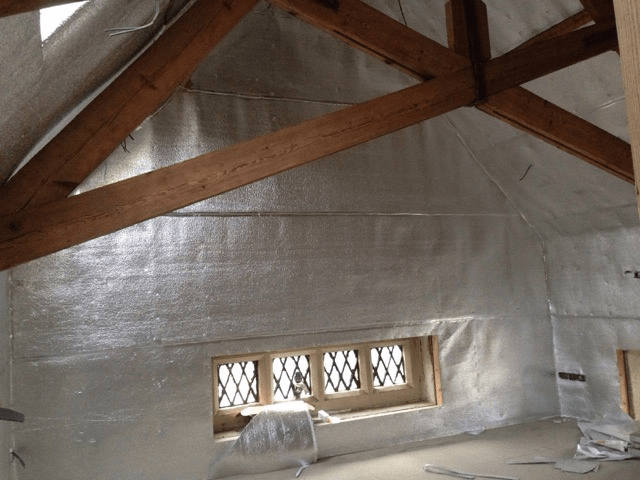
Barn Conversion Insulation Options
Low-e barn conversion insulation is ideal for insulating your barn and is the perfect choice for an easy installation. If you are considering insulating your barn conversion please read through the below guides for the type of barn you may have.
Barn Conversions - Partially Exposed Rafter
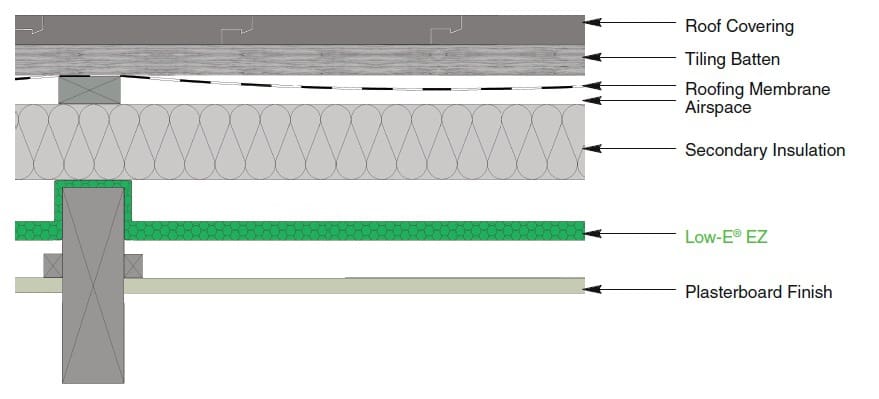
Barn Conversions – Fully Exposed Rafter
